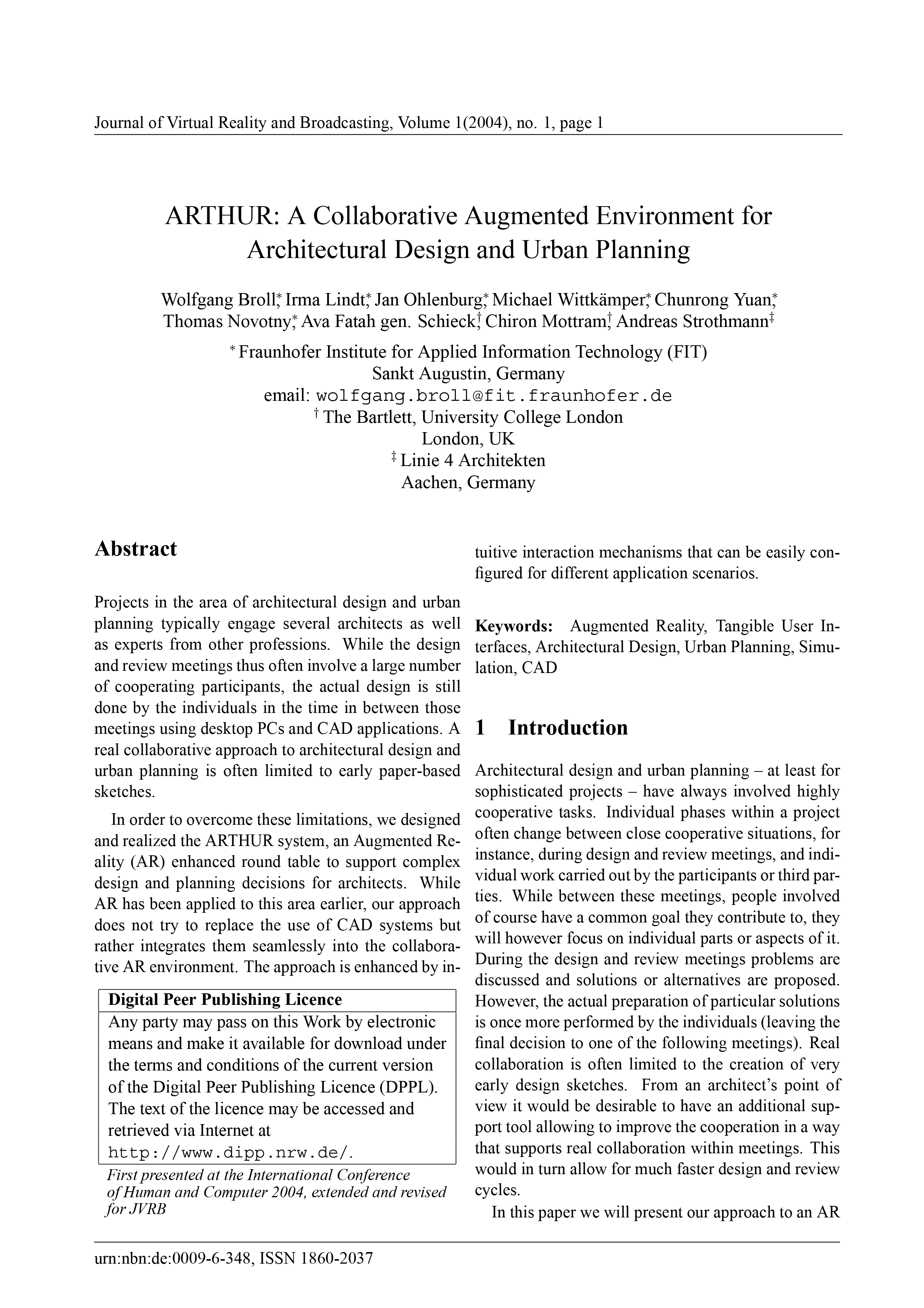ARTHUR: A Collaborative Augmented Environment for Architectural Design and Urban Planning
DOI:
https://doi.org/10.20385/1860-2037/1.2004.1Keywords:
Architectural Design, Augmented Reality, CAD, Simulation, Tangible User Interfaces, Urban PlanningAbstract
Projects in the area of architectural design and urban planning typically engage several architects as well as experts from other professions. While the design and review meetings thus often involve a large number of cooperating participants, the actual design is still done by the individuals in the time in between those meetings using desktop PCs and CAD applications. A real collaborative approach to architectural design and urban planning is often limited to early paper-based sketches.In order to overcome these limitations, we designed and realized the ARTHUR system, an Augmented Reality (AR) enhanced round table to support complex design and planning decisions for architects. WhileAR has been applied to this area earlier, our approach does not try to replace the use of CAD systems but rather integrates them seamlessly into the collaborative AR environment. The approach is enhanced by intuitiveinteraction mechanisms that can be easily con-figured for different application scenarios.
Additional Files
Published
2004-12-13
Issue
Section
HC 2004





